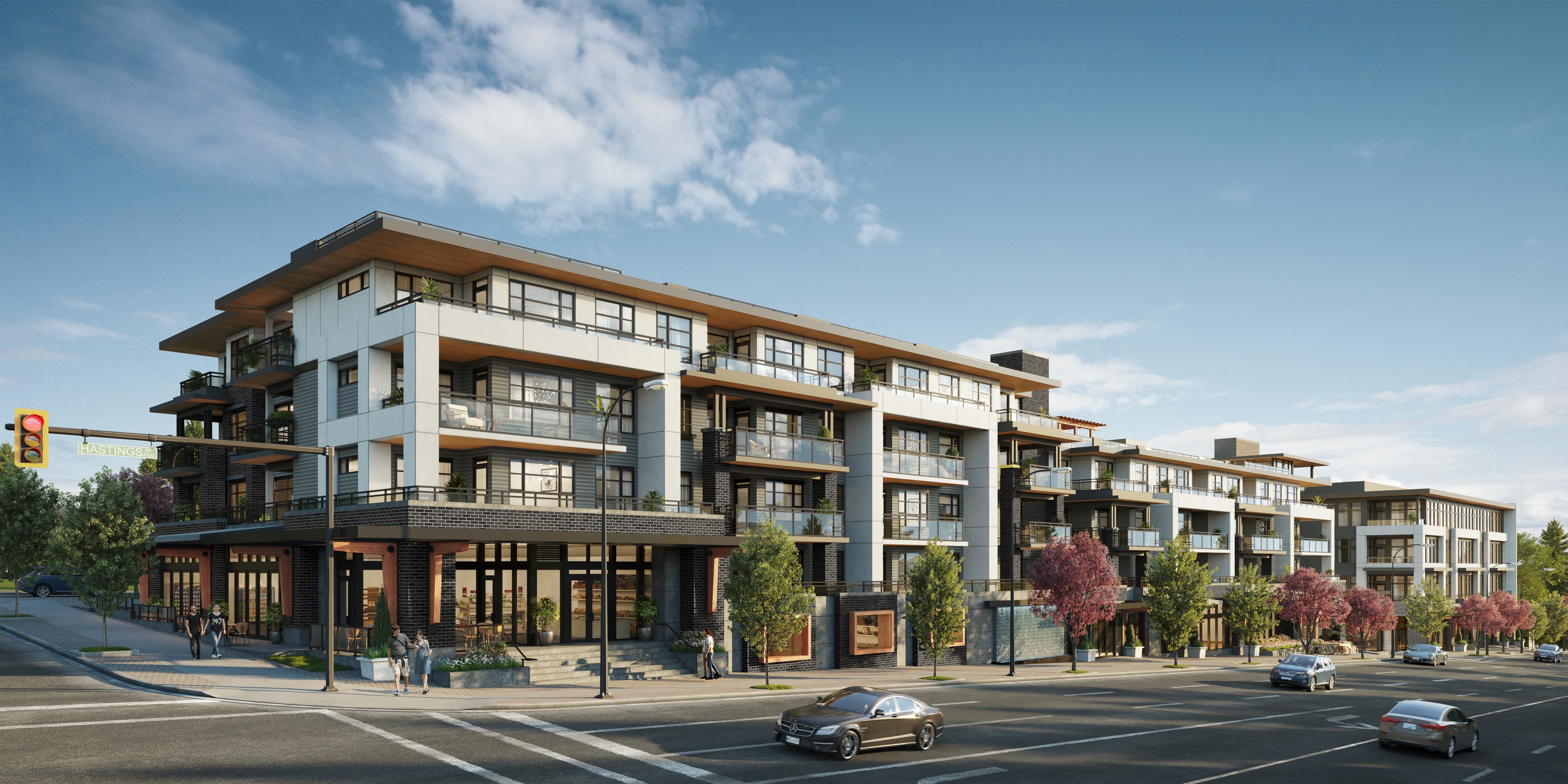Valeo
Aplin Martin was engaged by Streetside Developments to provide civil design services for the consolidation of 7 lots for a proposed mixed-use development. This development involves a 5-storey residential building and a 4-storey office building over 2 levels of underground parking and retail shops at ground level at the intersection of Hastings Street and Gamma Avenue. Facilitating the smooth execution of design and construction was not met without challenges. The grading design along the back lane of the site had to be tied into the existing grades i.e., driveways, along one side of the site, which in turn had to be tied into the designed elevations along the other side of the lane to ensure improved drainage. The grading improvements were contingent on the reconfiguration of the roads along the site frontage (Hastings Street and Gamma Avenue) as well as the widening of the sidewalks and the adjacent boulevards. Aplin Martin was also involved in the design of the site servicing for water and sewers, rainwater management plan, and the design of new storm mains along the back lane and Beta Avenue.
*Images courtesy of StreetSide Developments: https://www.streetsidebc.com/projects/valeo/
SPECIFICATIONS
- 180m of 200mm PVC storm sewer - 140m of back lane grading and drainage design - 260m of frontage upgrades including new curb and gutter, sidewalk and boulevard design - Coordination for 180m of third parties (BC Hydro, TELUS, Shaw) pre-ducting - Brand new pavement marking along site frontages including new left turn lanes on Hastings Street and Gamma Avenue
CLIENT
Streetside Developments
YEAR
Ongoing
SERVICES
Civil Engineering
PROJECT VALUE
$50 Million +
PROJECT MANAGER
Robert Lew, P.Eng.




